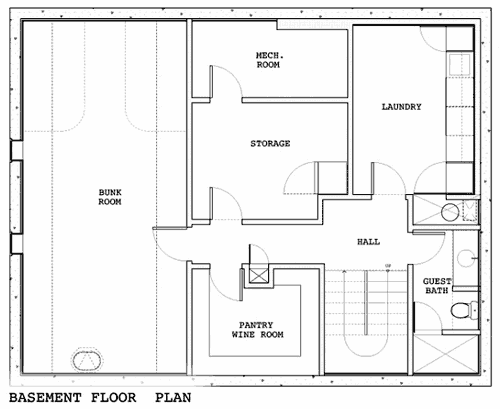Prepare to toss your preconceived notions about the compromises one has to make in order to live on the water. This is a fascinating look at a floating house in the Seattle area [link via Twisted Sifter]. The architectural creativity is inspiring, but I’m puzzled by one minor detail, which is best described by this floor plan drawing:

Wouldn’t the basement on a floating house be, like, underwater? What am I missing here? The article doesn’t even touch on this aspect of the home.
I have to admit that the sub-sea basement idea is pretty cool, especially if the level contained lots of viewports (which seems not to be the case based on the drawing…just a couple in the “bunk room”).
There’s also no mention of the depth of the water where the home is placed, so I suppose that the basement could actually extend into the seabed.
I’d also like to know more details about how they’ve run the plumbing lines.
And, finally, I’m curious about how much this cost to build…and what the owners are paying for flood insurance.
Discover more from The Fire Ant Gazette
Subscribe to get the latest posts sent to your email.
